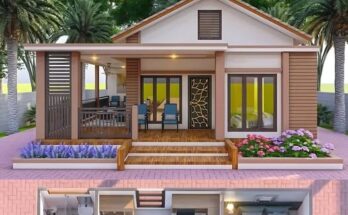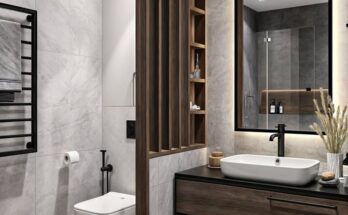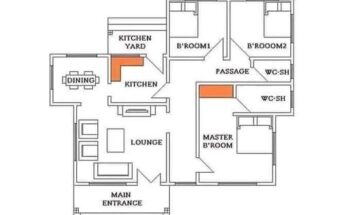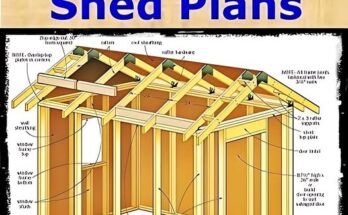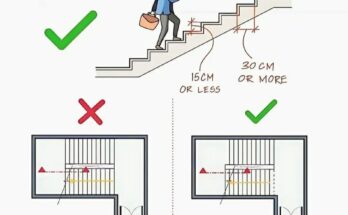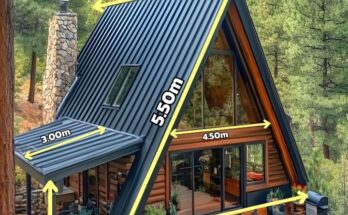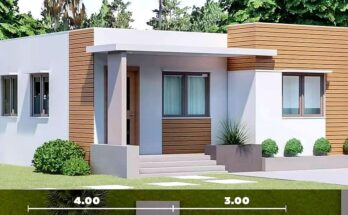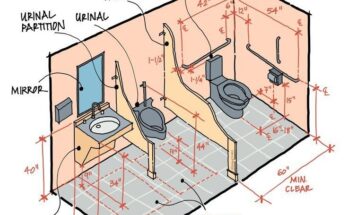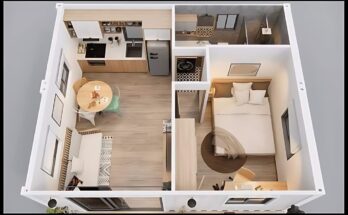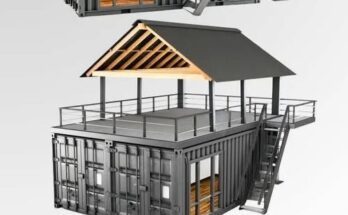
Elevated Living: Modern Container House Designs with Rooftop Terraces
This image presents two distinct yet related architectural concepts for modern container houses, emphasizing the innovative repurposing of shipping containers to create functional and aesthetically appealing dwellings. Both designs showcase …
Elevated Living: Modern Container House Designs with Rooftop Terraces Read More