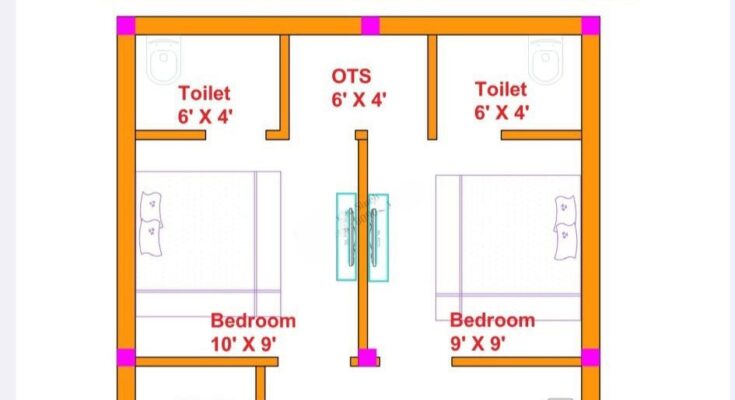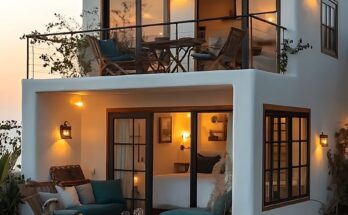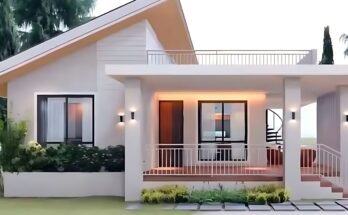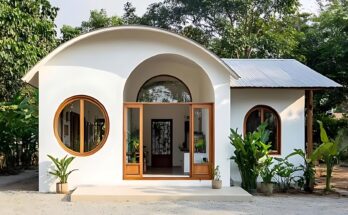This image presents a detailed 2D floor plan for a compact home design with overall dimensions of 20 feet in width and 30 feet in length, resulting in a total area of 600 square feet. The layout efficiently incorporates two bedrooms, two toilets, a living room, a kitchen, a dedicated Pooja (prayer) space, parking, and an OTS (Open to Sky) area for ventilation and natural light. This design appears to be well-suited for a small family or individuals looking for a functional and space-optimized living arrangement on a relatively small plot of land.
Overall Layout and Circulation:
The house is organized with the parking and staircase located at the front left, leading into the main living areas. The bedrooms and toilets are situated towards the rear, providing a degree of privacy. The central OTS area acts as a light well and likely aids in ventilation for the surrounding spaces. The circulation path appears straightforward, connecting the different zones without excessive hallways, maximizing the usable floor area.
Detailed Room Descriptions and Dimensions:
- Parking (9’3″ x 10′): Located at the front left, the parking area provides dedicated space for a vehicle. The dimensions of 9 feet 3 inches by 10 feet suggest it can accommodate a small to medium-sized car. The staircase leading to an upper floor (if any, not detailed in this plan) originates from this area.
- Pooja: Situated adjacent to the parking and near the entrance to the bedrooms, the Pooja room (prayer room) offers a dedicated space for religious practices. While dimensions are not explicitly provided, its size appears to be modest, sufficient for a small altar or prayer setup. Its central location allows easy access from various parts of the house.
- Bedroom 1 (10′ x 9′): Located at the rear left, the first bedroom measures 10 feet by 9 feet. This provides a comfortable space for a double bed and basic furniture like a wardrobe or dresser. A window (indicated by the break in the wall) allows for natural light and ventilation.
- Toilet 1 (6′ x 4′): Directly connected to Bedroom 1, the first toilet measures 6 feet by 4 feet. This en-suite arrangement offers privacy and convenience for the occupants of Bedroom 1. Standard fixtures like a toilet and sink would be accommodated within this space.
- Bedroom 2 (9′ x 9′): Located at the rear right, the second bedroom measures 9 feet by 9 feet. This provides a similar space to Bedroom 1, suitable for a double bed and essential furniture. A window ensures natural light and ventilation.
- Toilet 2 (6′ x 4′): Situated between Bedroom 2 and the OTS area, the second toilet also measures 6 feet by 4 feet. This toilet likely serves the occupants of Bedroom 2 and potentially guests, with access from the common areas.
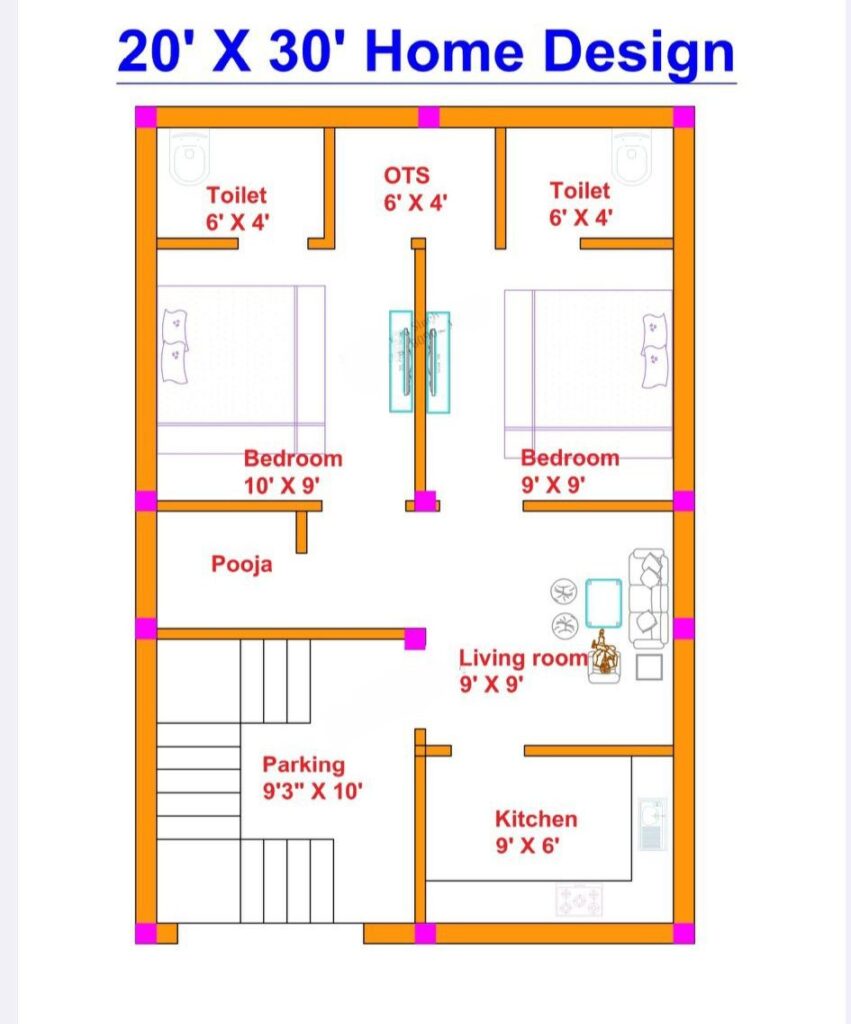
- OTS (Open to Sky) (6′ x 4′): Located centrally at the rear, the Open to Sky (OTS) area measures 6 feet by 4 feet. This is a crucial element for natural light and ventilation, particularly for the adjacent toilets and potentially other interior spaces. It can also serve as a small utility area or a space for potted plants.
- Living Room (9′ x 9′): Located towards the front right, the living room measures 9 feet by 9 feet. This provides a compact but functional space for seating and entertaining guests. Its proximity to the entrance and kitchen makes it easily accessible.
- Kitchen (9′ x 6′): Situated at the front right, adjacent to the living room, the kitchen measures 9 feet by 6 feet. This galley-style kitchen offers a linear workspace for cooking and food preparation. It likely includes countertops, a sink, a stovetop, and a refrigerator (indicated by a symbol). Its location near the living room facilitates serving meals.
Architectural Features and Considerations:
- Wall Thickness: The walls are represented by thick orange lines, indicating their structural presence.
- Door and Window Openings: Breaks in the walls indicate the placement of doors and windows, allowing for access and natural light. Swing directions of doors are also indicated.
- Fixture Symbols: Standard architectural symbols are used to represent bathroom fixtures (toilets and sinks) and kitchen appliances (refrigerator).
- Dimensioning: Clear internal dimensions of each room are provided in feet and inches, aiding in space planning and furniture arrangement.
- Compactness and Efficiency: The overall design emphasizes compactness and efficient use of space, minimizing wasted areas like long hallways.
Potential Enhancements and Considerations:
- Upper Floor: The presence of a staircase suggests the possibility of an upper floor, which is not detailed in this plan. The layout of the upper floor would significantly impact the overall functionality and number of rooms in the house.
- Natural Light and Ventilation: While windows are indicated, the specific placement and size would determine the actual amount of natural light and ventilation in each room. The central OTS is a key feature for this aspect.
- Privacy: The placement of bedrooms at the rear offers a degree of privacy from the main living areas and the front of the house.
- Flexibility: The compact nature of the rooms might require careful selection of multi-functional furniture to maximize usability.
Conclusion:
This 20′ x 30′ home design presents a functional and space-efficient layout with two bedrooms, two toilets, and essential living areas. The inclusion of a dedicated Pooja space and a central OTS area adds unique and practical elements to the design. The clear dimensions and layout make it a useful plan for understanding how to maximize living space within a compact footprint. The potential for an upper floor, indicated by the staircase, suggests further expansion possibilities.
