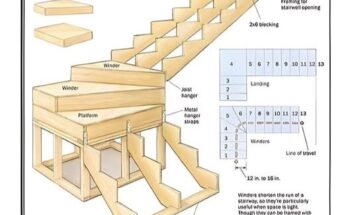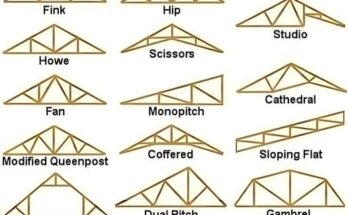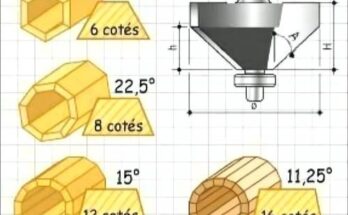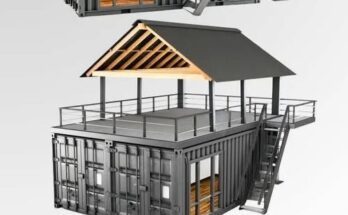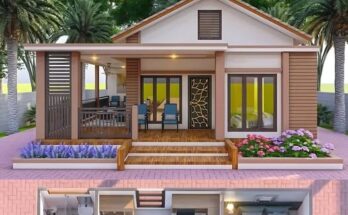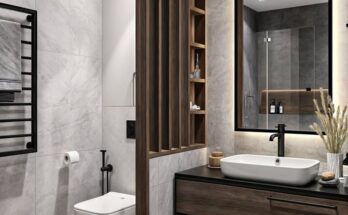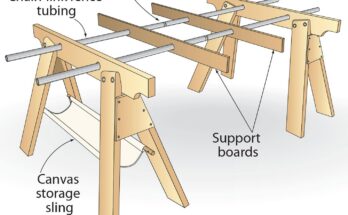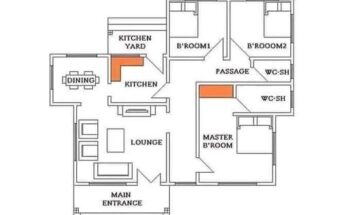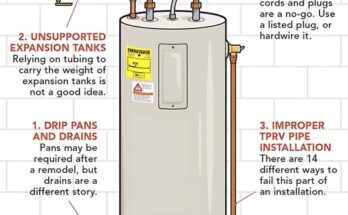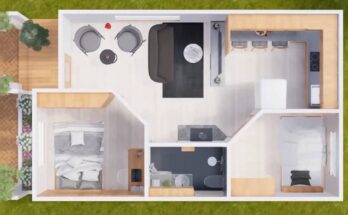
Compact Modern House with Arched Details and Two Bedrooms
This image showcases a compact and modern small house design with a focus on maximizing space efficiency and incorporating outdoor elements. It presents both a 3D exterior rendering and a …
Compact Modern House with Arched Details and Two Bedrooms Read More